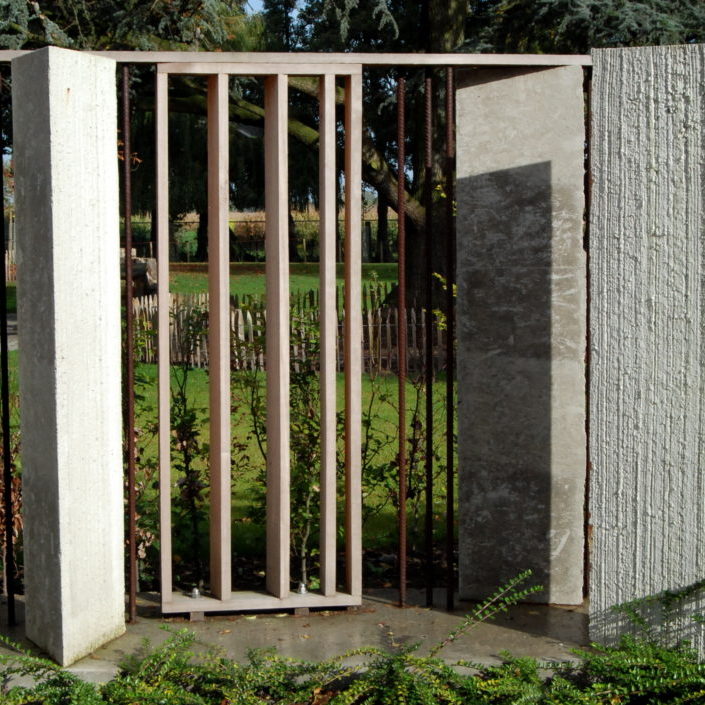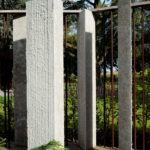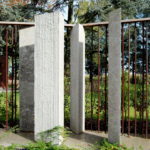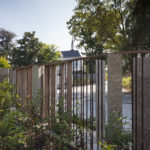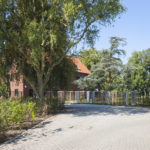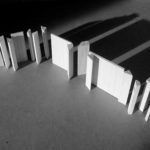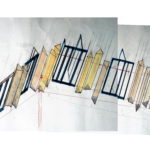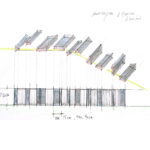Kunstintegratie Tehuis SIC
Opdrachtgever: vzw Sint-Carolus
Locatie: Tehuis voor gerechtskinderen Sint-Carolus Nieuwkerken-Waas
Realisatie 2013
Materiaal: Beton, staaldraad en Afselia
Fotografie: Hans De Pelsmacker en Liesbeth Goetschalckx
Het kunstwerk bestaat uit een reeks verticale strakke zuilen die voor het tehuis staan opgesteld. Zij vormen een hechte groep van sculpturen met een menselijke maatvoering en bieden een open doorzicht op de tuin en het achterliggend landschap. De bewoners van dit huis verblijven hier tijdelijk. De provisoire plaatsing van de gebouwen en de keuze voor rechttoe/rechtaan robuuste materialen wordt consequent in de sculpturen uitgewerkt. De materialen zijn stortbeton in eenvoudige bekisting van OSB-platen. De betonzuilen worden verbonden met houstructuren en getorste metaaldraad.
The artwork consists of a series of simple vertical columns that are arranged in front of the Centre. The columns form a robust group of sculptures with a human dimension and offer an open insight into the garden and the surrounding landscape. The residents of the Centre are only staying there temporarily.Consequently, the outspoken and robust materials chosen, which form the sculptures, and the temporary placement of the buildings ensure a consistent outcome. The materials are made of concrete in a simple concrete casing of OSB –boards. The concrete columns are connected with wooden structures and metal wire.
