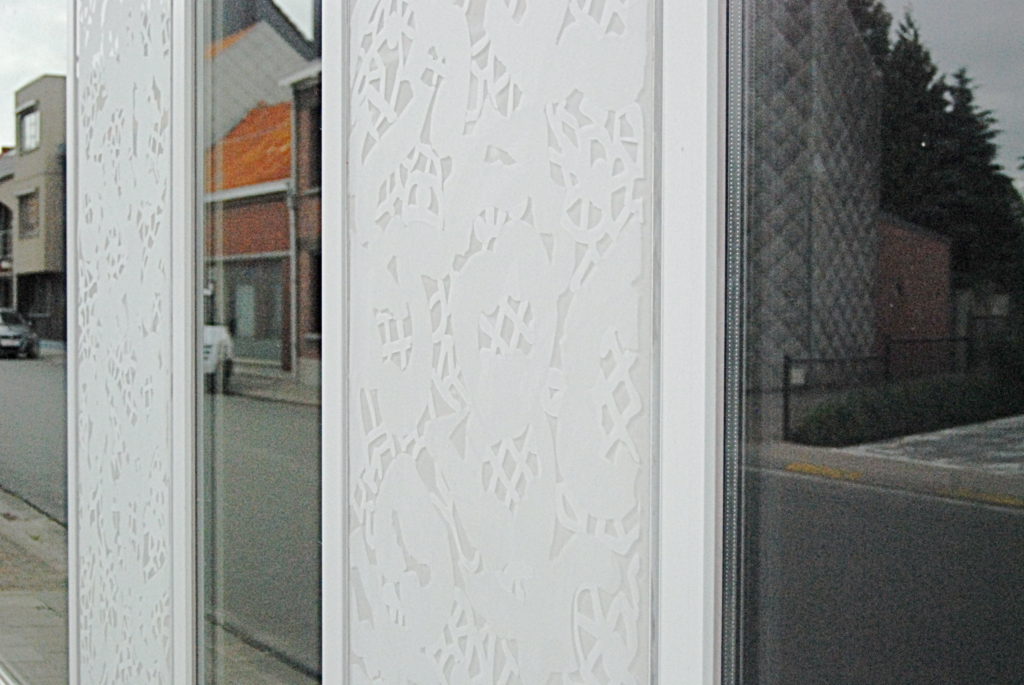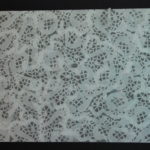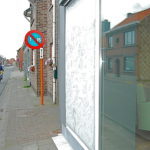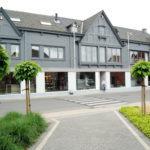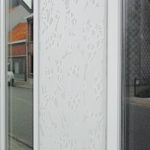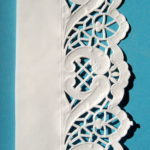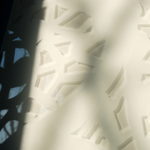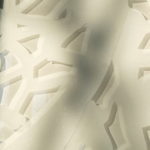Renovatie met glasontwerp
Opdrachtgever: architect Koen Bogaert
Locatie: De Klinge
Realisatie: 2010
Materiaal: glas
Fotografie: Hans De Pelsmacker
Bij de renovatie van de benedenverdieping van 2 aanpalende woningen tot één winkelpand ontstond over de volledige breedte aan de straatzijde, een glazen wand die functioneert als één heldere vitrine. Omdat de gevel op regelmatige afstanden door stukken muur wordt gestut, vroeg de bouwheer een ontwerp in glas dat naadloos aansloot met de heldere glazen vitrine en verwant was met de activiteit van het bedrijf, namelijk ontwerp en realisatie van exclusieve keukens. Het ontwerp voor het glaswerk vond zijn inspiratie in de troosteloze aanblik van de straat waar het pand zich bevindt: een typische banale en lege straat van een Vlaams dorp. Het pand zelf was ooit door de eigenaars’vader ontworpen en eigenhandig opgetrokken met allerlei pseudo-bouwelementen tot een Vlaamse niet-stijl en juist daarom wel bijzonder, niet in het minst omwille van het contrast met de locatie. Zoveel surrealisme vroeg om een frivool maar respectvol ontwerp dat aansloot bij de gegevens van de omgeving, de nieuwbouw en de aard van het bedrijf. Een toevallige vondst in een AVA-papierhandel van een variëteit papieren place mats (dit zijn de papieren onderleggers die als kantwerk zijn afgerond en vooral worden gebruikt bij kinderfeestjes of barbecue’s) was het materiaal voor dit ontwerp. Het ontwerp bestaat uit 10 verticale vlakken glas waarin telkens een andere compositie van verknipte place mats werd uitgewerkt. Het motief werd telkens in 2 verschillende lagen aan de voorzijde gezandstraald. De achterkant van het glas werd gelakt. Het visualisering van het motief is opzettelijk niet te duidelijk zichtbaar waardoor het glaspaneel als een abstract maaswerk overkomt. Enkel onder een juiste hoek met het licht en de plaats zijn de motieven duidelijk zichtbaar en herkenbaar.
During the renovation of the ground floor of two adjoining houses into one shop-property, a glass wall was created across the width of the house on the street side, which serves as one clear shop window. Because the front wall of the house is shored up by pieces of wall at regular distances, the client asked for a design in glass that seamlessly connected to the clear glass shop window and referred to the activity of the company, i.e. the design and realisation of exclusive kitchens. The glass design is inspired by the dreary street where the property is situated: a typically banal and empty Flemish village street. The house itself was once designed by the father of the present owner and built with his own hands, using all sorts of pseudo building elements to create a Flemish non-style. It is precisely that which makes the house special, not merely its contrast with the location. So much surrealism demanded a frivolous, but respectful design that combines with the elements in the environment, the newly built house and the style of the company. An accidental discovery in an AVA stationer’s shop of a variety of paper place mats (i.e. paper mats bordered like lacework and mainly used for children’s parties or barbecues) was the material for this design. The design consists of ten vertical flat pieces of glass, each with a different composition of cut-up place mats. In each piece the motif was sandblasted on the front side in two different layers. The back of the glass was painted. The motif is deliberately made rather unclear, which gives the glass panel the appearance of an abstract mesh work. The motives are only clearly visible and recognizable when looked at from the right angle with respect to light and position.
